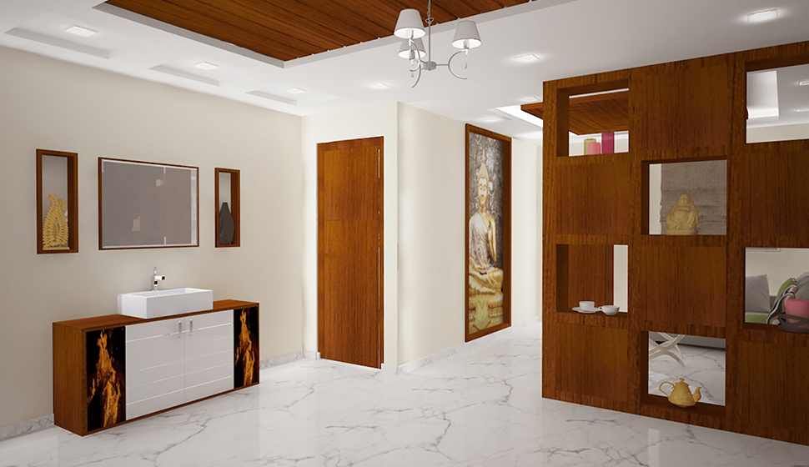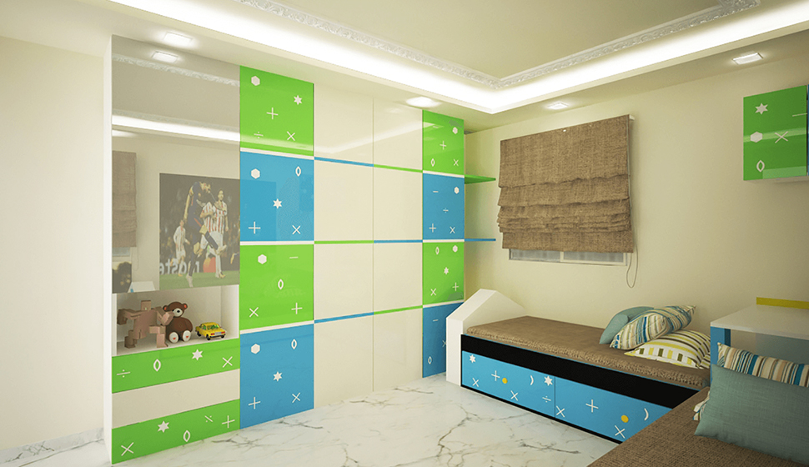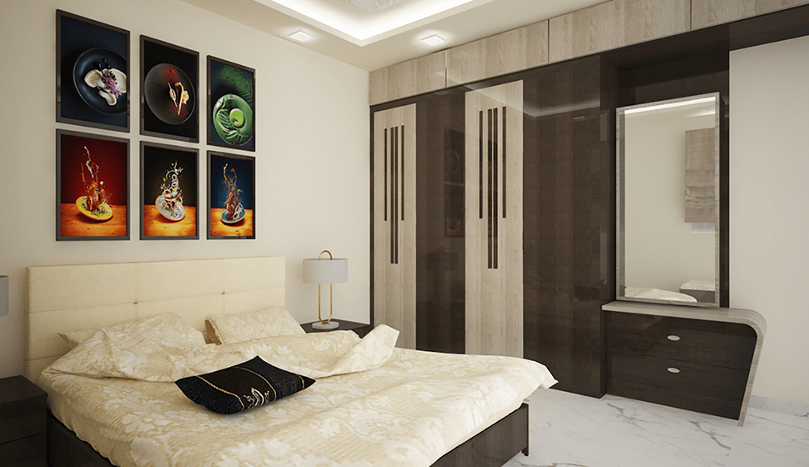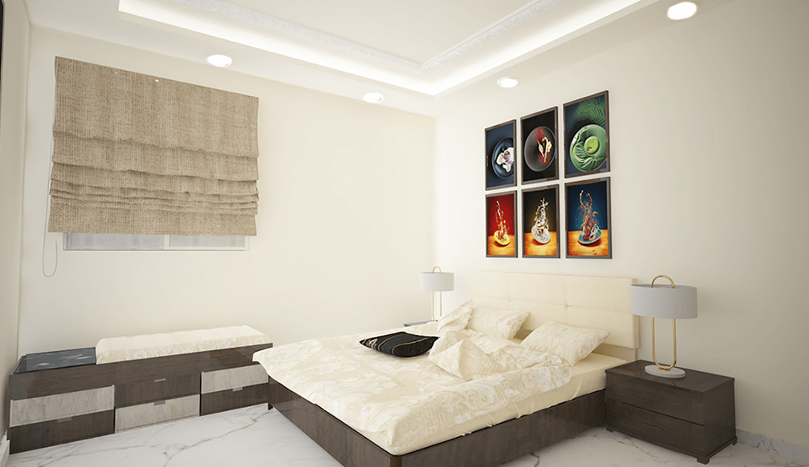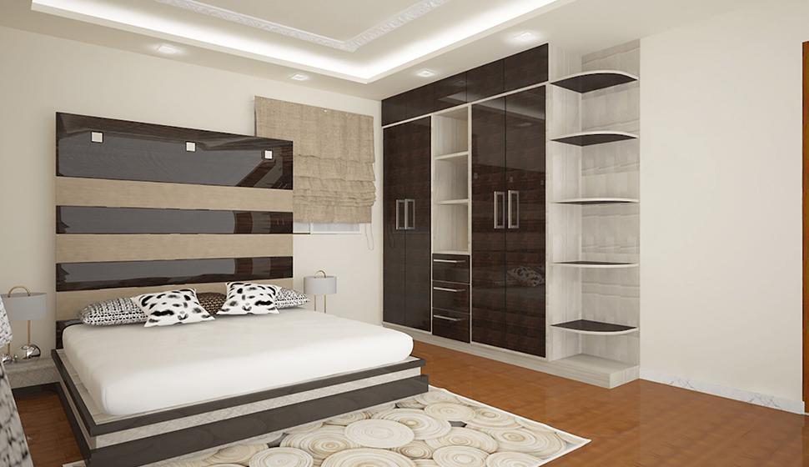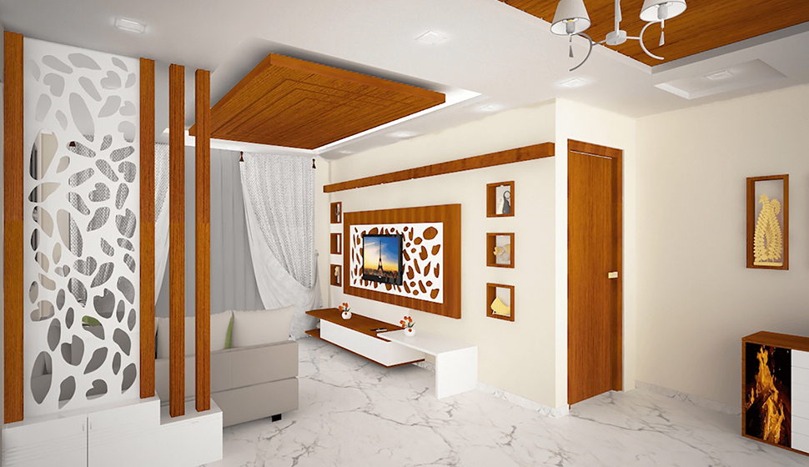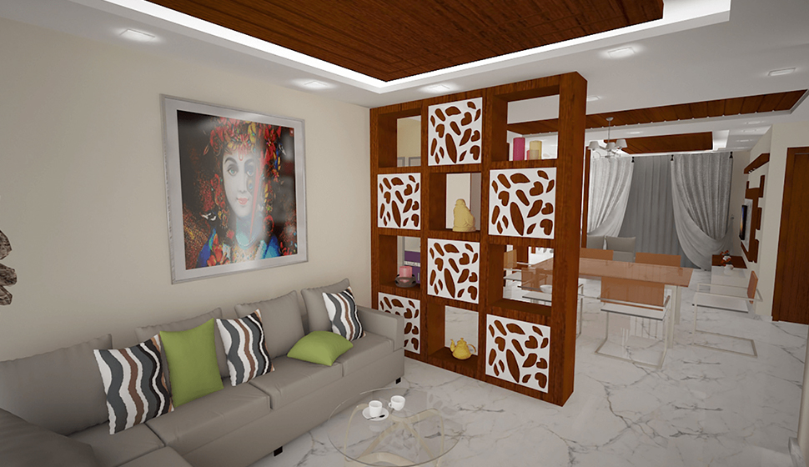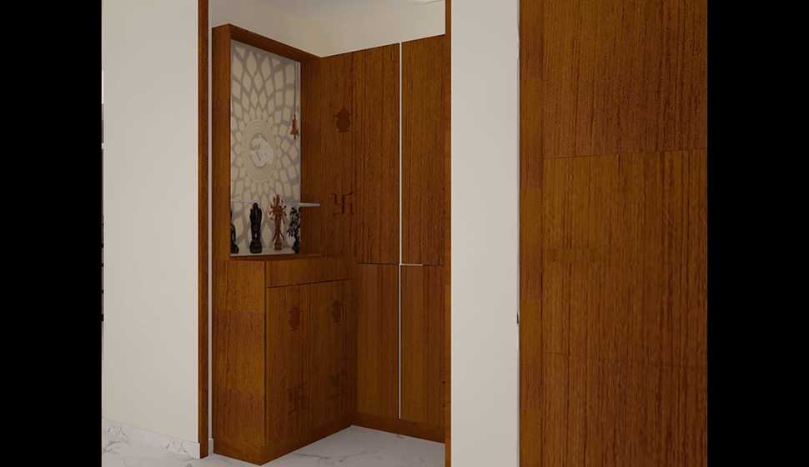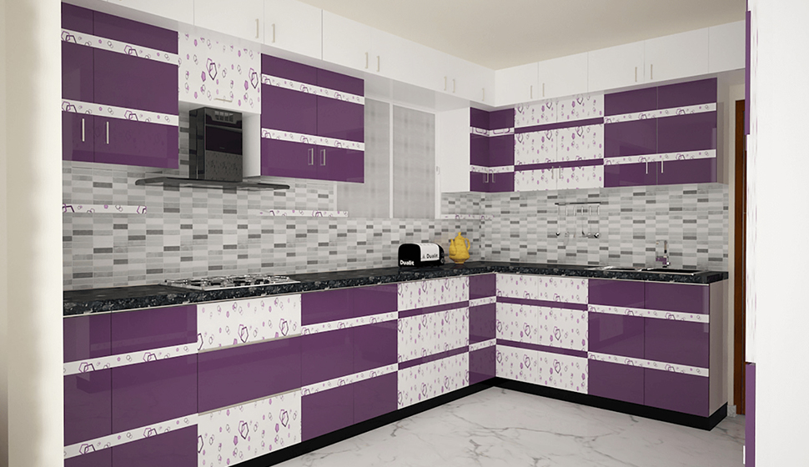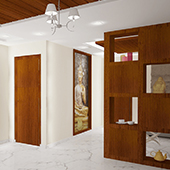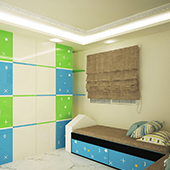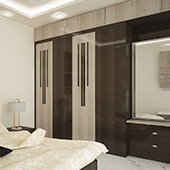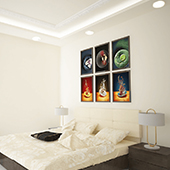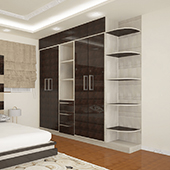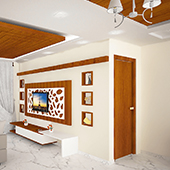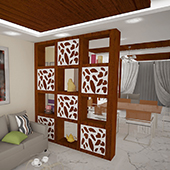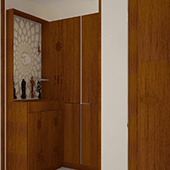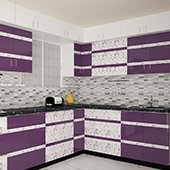Projects
APARTMENT IN RAJPUSHPA
- CLIENT NAME : SUJEET KUMAR
- LOCATION : RAJPUSHPA, KOKAPET, HYDERABAD
- AREA : 2290SFT, 3BHK
- SCOPE : FULL HOME INTERIORS
The brief for this project was to design a house that the entire family could enjoy together. There had to be some amount of privacy to be maintained for the family living areas and hence the partition in the Formal Living has been designed in a manner that restricts the view to the private areas. The solid & void geometry of the partition with the jaali element has been intelligently designed to satisfy the aesthetic as well as storage requirement for the Dining area. The solid portions are the storage spaces accessible from the Dining area side. The Tv unit in the Family living area has been very elegantly designed in a combination of wood & white finishes that dominate the public & semi public areas of the house.
Kitchen provides ample storage with lofts as well. A tall unit on the other side of the platform provides storage space for the groceries and other related items.
The bedrooms have been designed as per individual taste with the Master & Guest bedroom in tones of brown and the Children bedroom in green & blue. The wardrobe shutters in the children bedroom are adorned with different signs of multiplication, addition, etc that are very characteristic to the children spaces.
Get Solution
a



